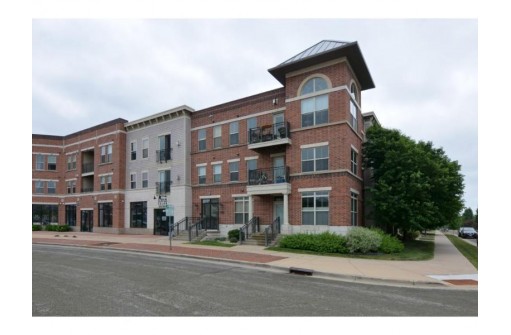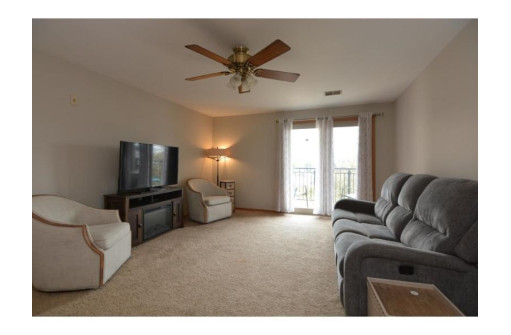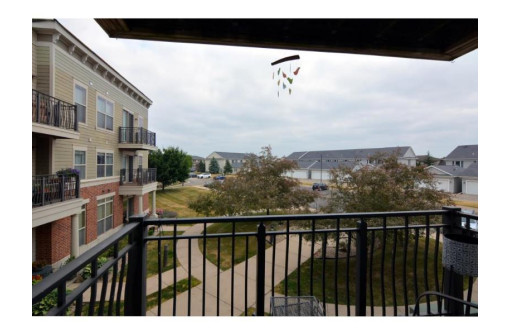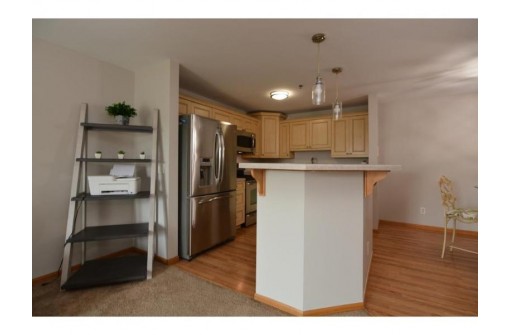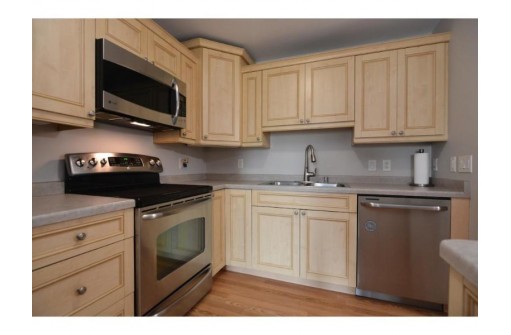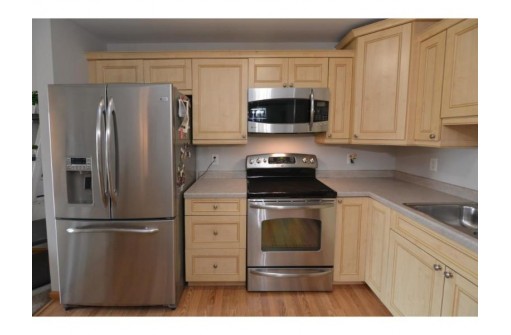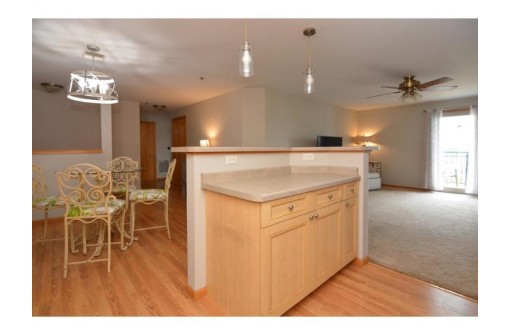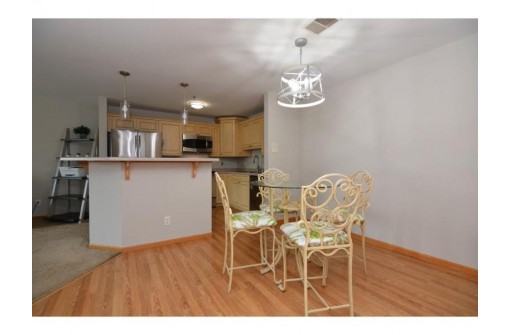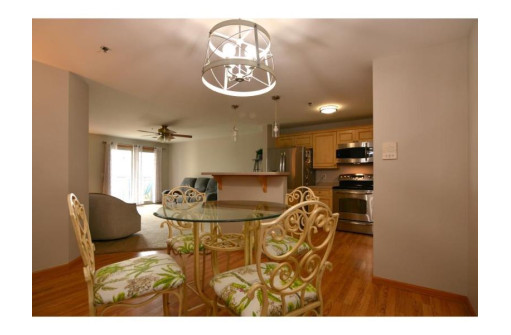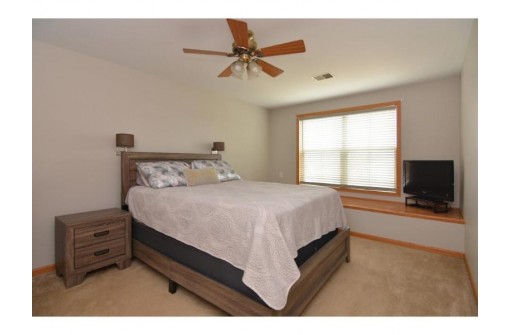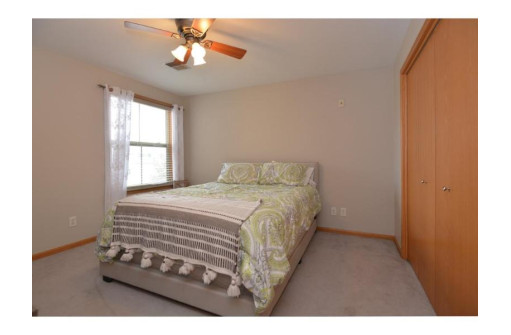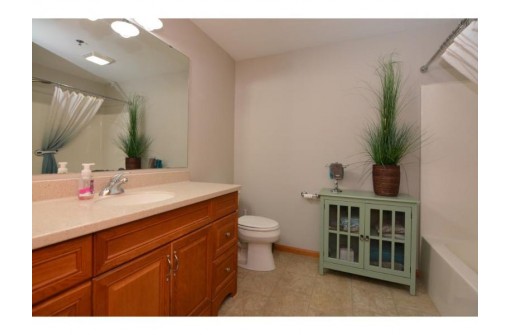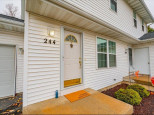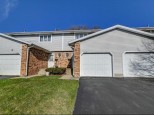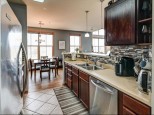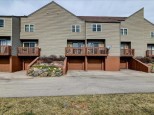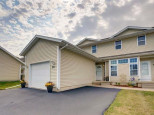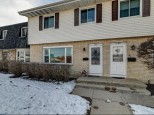WI > Dane > Sun Prairie > 2581 Smiths Crossing 206
Property Description for 2581 Smiths Crossing 206, Sun Prairie, WI 53590
Hard-to-find 2 bedroom condo with open floor plan in desirable Smith's Crossing! Beautiful kitchen features island breakfast bar, under cabinet lighting, all stainless appliances, updated lighting fixtures, and large dining area. Spacious living room with private balcony and great views. Primary bedroom has built-in window seat and large walk-in closet. In-unit laundry with washer/dryer included. Secure building with intercom. 1 underground parking stall and storage unit included and ample parking outside. Great location near walking/bike paths, YMCA, Costco, Target, Woodman's and easy access to Madison.
- Finished Square Feet: 1,124
- Finished Above Ground Square Feet: 1,124
- Waterfront:
- Building: The Brownstone
- County: Dane
- Elementary School: Creekside
- Middle School: Central He
- High School: Sun Prairie
- Property Type: Condominiums
- Estimated Age: 2004
- Parking: 1 space assigned, Opener inc, Underground
- Condo Fee: $265
- Basement: None
- Style: Garden (apartment style)
- MLS #: 1958098
- Taxes: $3,127
- Master Bedroom: 15x11
- Bedroom #2: 12x12
- Kitchen: 11x8
- Living/Grt Rm: 16x13
- Laundry:
- Dining Area: 12x10
